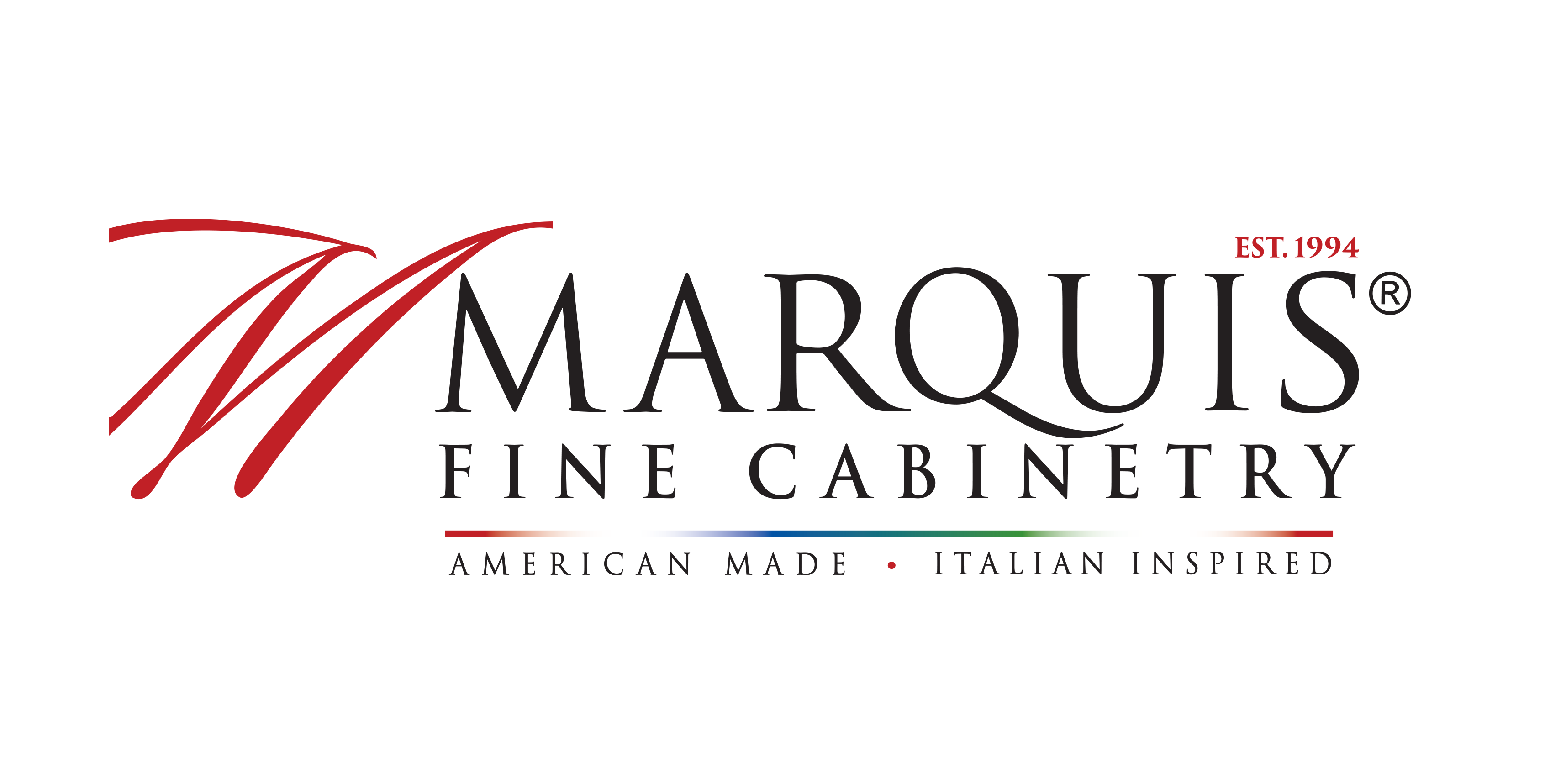From “trying to make it work” to “marvelous modern”, this kitchen and flex room remodel in Santa Rosa Beach is twice as functional than it was before. Not to mention, beautiful!

This kitchen remodel included more than just the kitchen. Since the kitchen has a breezeway into the pantry/laundry room, the homeowner decided to carry the cabinetry into both. The two tones of finishes in the kitchen, Canyon Walnut and Bianco Lucido, we carried into the flex room but broken up. This was a great way to have a beautiful earthy dry bar/pantry space with the Canyon Walnut while keeping the laundry room very clean and fresh with the Bianco Lucido.
Let’s explore more below to learn about the changes our project manager, Erik Kobielnik, designed into this remodel to give the homeowners everything they wanted from all three spaces. First, let’s start with the laundry room! Then we will end with the kitchen.
Laundry Room Remodel

White on White and Cotton Fresh!
The high gloss white, Bianco Lucido, was used for the laundry cabinetry to match well with the finish on the homeowners washer/dryer. The clean white brightens up the space and makes it just look cotton fresh! Our Milano Collection, which is water-resistant, was a smart choice to use in a laundry room where chances of flooding are increased along with heat and humidity.
Shiplap Suggestion
Kobielnik suggested adding shiplap in this petite room to add extra character and warmth. The homeowner also expressed they wanted to hide the plumbing and utilities behind the washer and dryer since it can visibly been seen by walking into the room. The plumbing was previously made too high to hide behind the appliance so Kobielnik suggested building the wall jetty to hide the utilities.
Dry Bar/Pantry Remodel

Good-Bye Confusing Closet
By repurposing this closet into a dry bar and pantry, it created more space in the kitchen for cabinetry storage and countertop space. The closet wasn’t very user friendly before nor too easy on the eye. Kobielnik suggested just making built-ins right inside. The shiplap carried into the new space really connects it all together. You never would have guessed what that space was prior – that’s the beauty of custom cabinetry!
Multi-Use Dry Bar/Pantry
The homeowner can now prep coffee or a nice adult beverage just steps from the kitchen. It is also nice that the fridge is just right there on the left hand side for any larger drink prep products. There was just enough room to incorporate an open shelf to display the homeowner’s favorite liquors. The extra countertop space this dry bar added also created more open countertop space in the kitchen.

Kitchen Remodel

Choice of Finishes
The homeowners really wanted to bright up their kitchen as they were tired of their black cabinetry before. They were torn between going all white because they love the warmth of natural wood tones too. Kobielnik suggested using both to get the best of both worlds. The warmth of the graining in Canyon Walnut looks beautiful with their natural wood flooring and other accents throughout the house. White the Bianco Lucido brightens up the space with it’s simple high gloss finish.

Relocate Fridge
The homeowners really wanted a traditional pantry to store miscellaneous food items. Kobielnik figured out that there would be extra space on the wall they were moving the fridge to. From there, he was able to design a pantry bay pullout exactly for that purpose! This then allowed for additional cabinetry and countertop space in the spot the the fridge was previously. Who doesn’t love extra cooking space?


Dishwasher Panel
Kobielnik also suggested adding a panel to the dishwasher to match the finish of the lowers. Often times when the floor plan of a kitchen isn’t fully open, having stainless steel so close together, can make the space feel more crowded. However, if you keeping the same finish of cabinetry, it elongated that space to make it appear more open.

Conclusion
In conclusion, it’s amazing what a couple changes and switch ups can do to a space. Kobielnik understands that due to his vast background in construction and remodeling. Our goal is to make every homeowner fully satisfied with their completed project. We want to be able to give them what they want out of their cabinetry design and layout. Check out this other recent remodel complete by Marquis: Bourne Lane.

